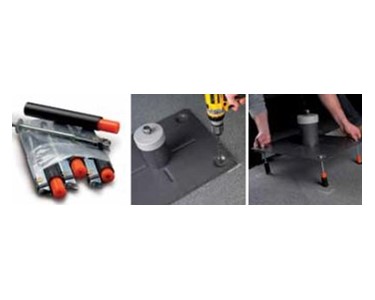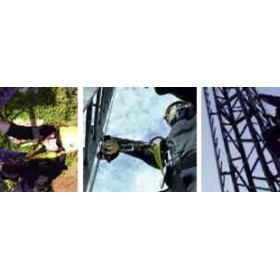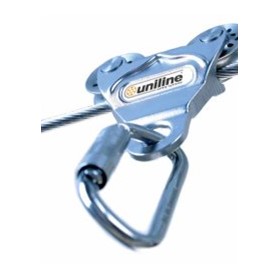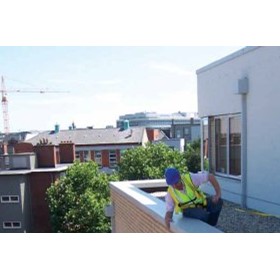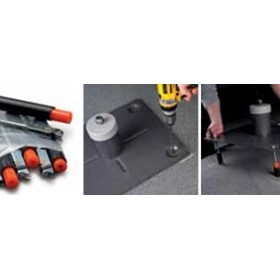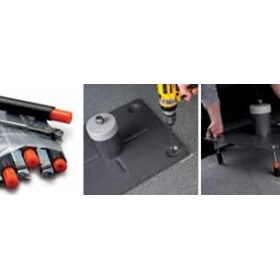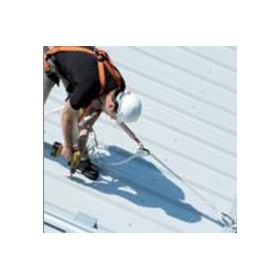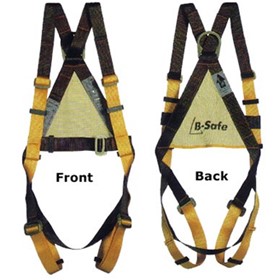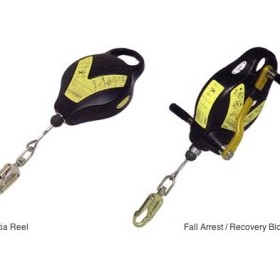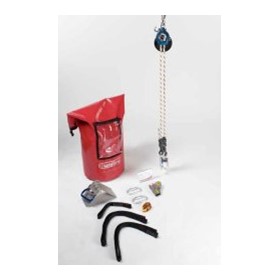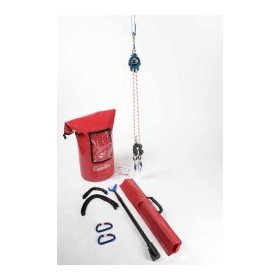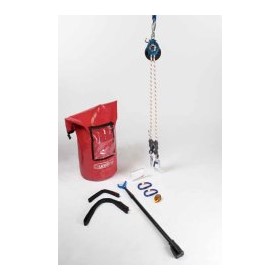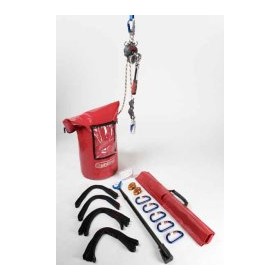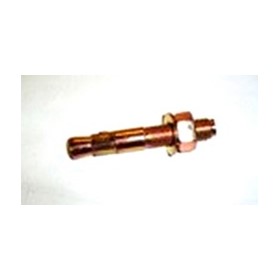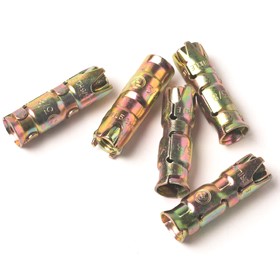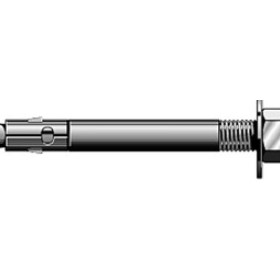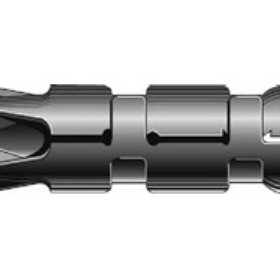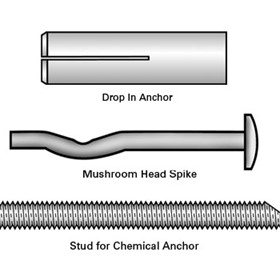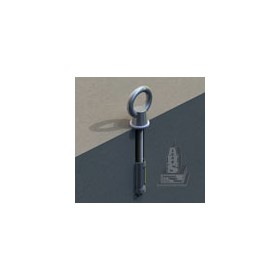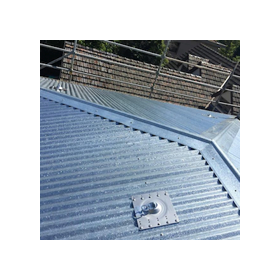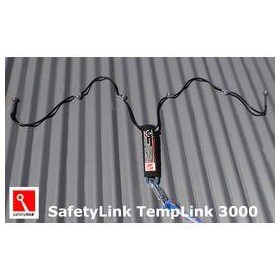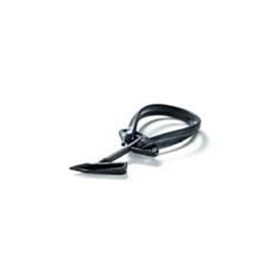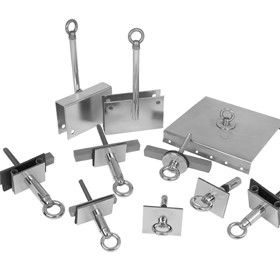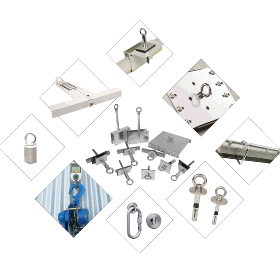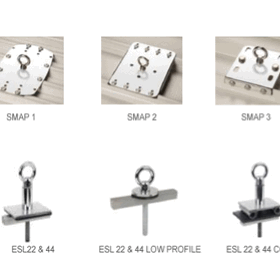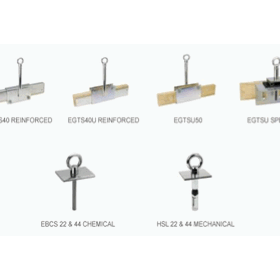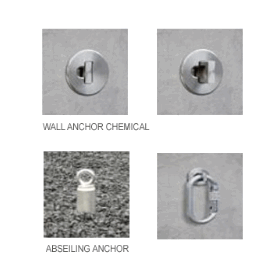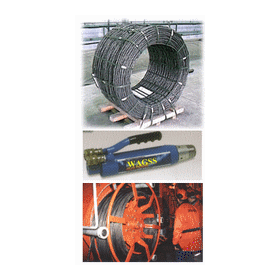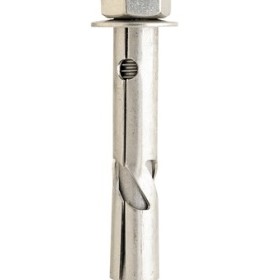- Suppliers
- New to IndustrySearch? Book a Demo
- Advertise with us
- Login
- Email Marketing
- Buyers
- Get Quotes
- Articles & Ideas
- Login
- Subscribe to newsletter
- My Details
- Get Quotes
- Automation & Control
- Automotive Workshop Equipment
- Cleaning Equipment
- Construction & Heavy Machinery
- Conveyor Systems & Components
- Cranes & Hoists
- Electrical & Power Generation Equipment
- Electronic Components
- Farming & Agriculture
- Food & Beverage Processing
- Forklifts & Attachments
- Hydraulic & Pneumatic Equipment
- Industrial Materials, Tools & Components
- Industrial Pumps
- IT Hardware & Industrial Computing
- IT Software & Applications
- Laboratory Equipment & Instruments
- Manufacturing & Industrial Equipment
- Material Handling & Lifting
- Metalworking & Machining
- Mining Equipment & Machinery
- Packaging & Labelling Machinery
- Pallet Management
- Personal Protective Equipment
- Security & Surveillance
- Test & Measurement
- Transport Equipment
- Trucks & Trailers
- Warehouse Storage & Racking
- Waste & Environmental Management
- Welding Machines & Accessories
- Woodworking & Joinery Machines
- Workplace Equipment
- Workplace Safety Equipment
- Get Quotes
- Automation & Control
- Automotive Workshop Equipment
- Cleaning Equipment
- Construction & Heavy Machinery
- Conveyor Systems & Components
- Cranes & Hoists
- Electrical & Power Generation Equipment
- Electronic Components
- Farming & Agriculture
- Food & Beverage Processing
- Forklifts & Attachments
- Hydraulic & Pneumatic Equipment
- Industrial Materials, Tools & Components
- Industrial Pumps
- IT Hardware & Industrial Computing
- IT Software & Applications
- Laboratory Equipment & Instruments
- Manufacturing & Industrial Equipment
- Material Handling & Lifting
- Metalworking & Machining
- Mining Equipment & Machinery
- Packaging & Labelling Machinery
- Pallet Management
- Personal Protective Equipment
- Security & Surveillance
- Test & Measurement
- Transport Equipment
- Trucks & Trailers
- Warehouse Storage & Racking
- Waste & Environmental Management
- Welding Machines & Accessories
- Woodworking & Joinery Machines
- Workplace Equipment
- Workplace Safety Equipment
Trusted by 1.2 million Australian industrial buyers
Buyers
- Discover products & solutions
- Login
- Subscribe To Newsletter
- Browse All Products
- Read Articles
Suppliers
Advertise
- Promote your products & solutions
- New to IndustrySearch? Book a Demo
- Login / Forgot Password
- Advertise Your Products
- Success Stories
- Email Marketing
- Suppliers
- Advertise with us
- Login
- Email Marketing
- Buyers
- Get Quotes
- Articles & Ideas
- Login
- Subscribe to newsletter
- My Details
Get Quotes
- Automation & Control
- Automotive Workshop Equipment
- Cleaning Equipment
- Construction & Heavy Machinery
- Conveyor Systems & Components
- Cranes & Hoists
- Electrical & Power Generation Equipment
- Electronic Components
- Farming & Agriculture
- Food & Beverage Processing
- Forklifts & Attachments
- Hydraulic & Pneumatic Equipment
- Industrial Materials, Tools & Components
- Industrial Pumps
- IT Hardware & Industrial Computing
- IT Software & Applications
- Laboratory Equipment & Instruments
- Manufacturing & Industrial Equipment
- Material Handling & Lifting
- Metalworking & Machining
- Mining Equipment & Machinery
- Packaging & Labelling Machinery
- Pallet Management
- Personal Protective Equipment
- Security & Surveillance
- Test & Measurement
- Transport Equipment
- Trucks & Trailers
- Warehouse Storage & Racking
- Waste & Environmental Management
- Welding Machines & Accessories
- Woodworking & Joinery Machines
- Workplace Equipment
- Workplace Safety Equipment
Get Quotes
- Automation & Control
- Automotive Workshop Equipment
- Cleaning Equipment
- Construction & Heavy Machinery
- Conveyor Systems & Components
- Cranes & Hoists
- Electrical & Power Generation Equipment
- Electronic Components
- Farming & Agriculture
- Food & Beverage Processing
- Forklifts & Attachments
- Hydraulic & Pneumatic Equipment
- Industrial Materials, Tools & Components
- Industrial Pumps
- IT Hardware & Industrial Computing
- IT Software & Applications
- Laboratory Equipment & Instruments
- Manufacturing & Industrial Equipment
- Material Handling & Lifting
- Metalworking & Machining
- Mining Equipment & Machinery
- Packaging & Labelling Machinery
- Pallet Management
- Personal Protective Equipment
- Security & Surveillance
- Test & Measurement
- Transport Equipment
- Trucks & Trailers
- Warehouse Storage & Racking
- Waste & Environmental Management
- Welding Machines & Accessories
- Woodworking & Joinery Machines
- Workplace Equipment
- Workplace Safety Equipment
Trusted by 1.2 million Australian industrial buyers


