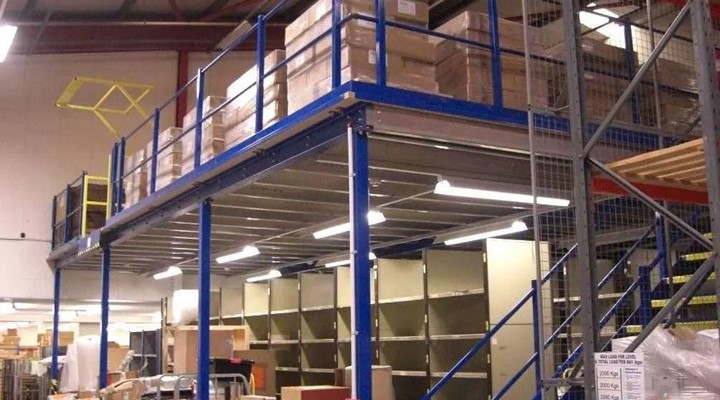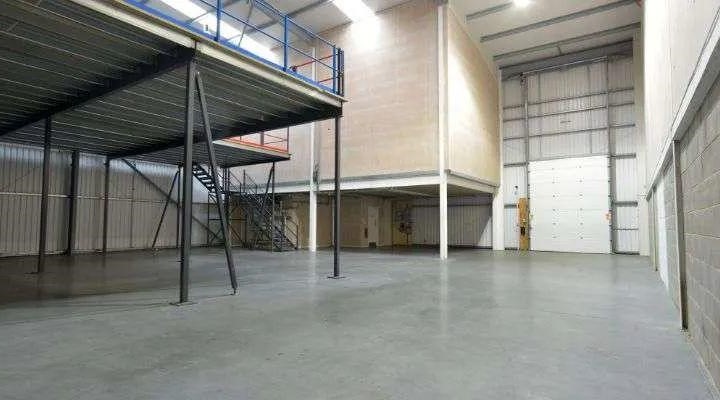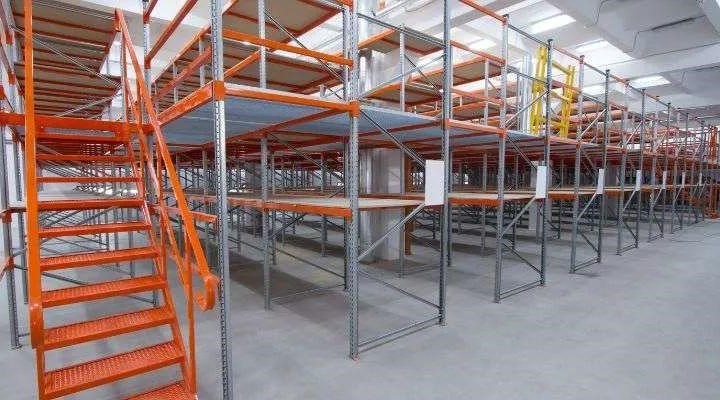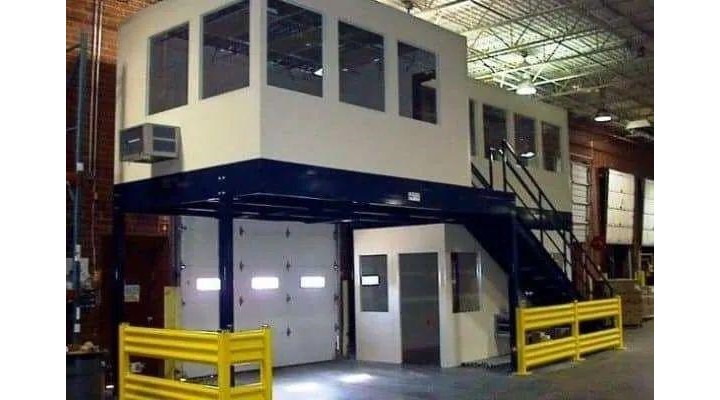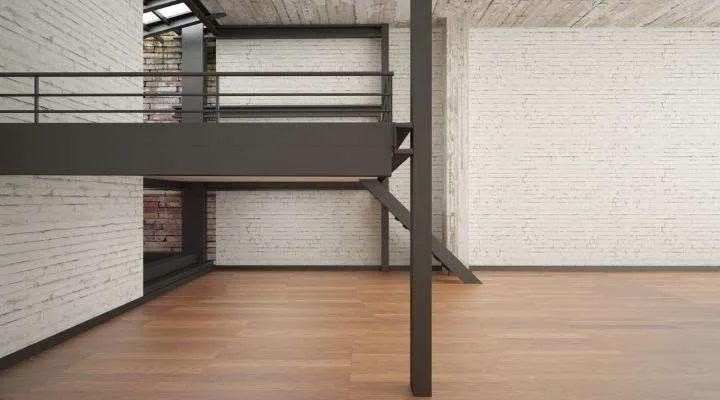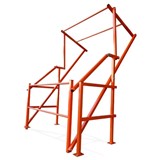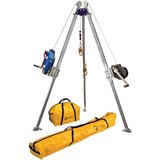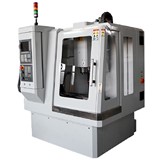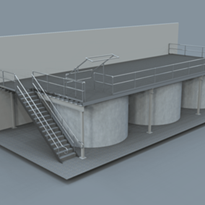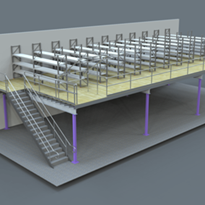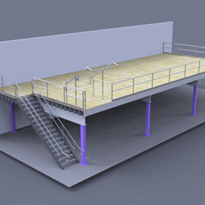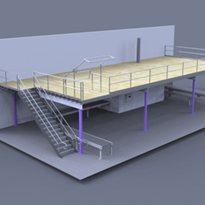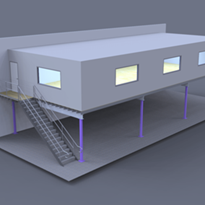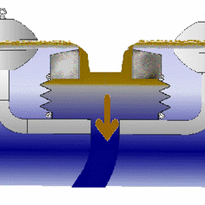What is a Mezzanine Floor?
A Mezzanine floor is an intermediate floor installed between the ground and ceiling to provide extra space for storage and operations. It’s typically not counted as a part of the total floors of a building, it is low-ceilinged and projects like a balcony.
Rather than utilizing the whole floor area, Mezzanine floors are designed for a specific area of the floor. They utilize free vertical space by converting it to an additional room above while allowing you to utilize the space for different purposes below.
How and where are Mezzanine floors used?
Mezzanines are usually used in buildings that have a high ceiling or a double ceiling and in industrial operations, warehousing, or manufacturing units. A mezzanine floor can be built to utilize the free vertical space to serve several purposes like increasing storage space or workspace in a facility.
Mezzanine floor applications
In industrial settings, they can be semi-permanent floor systems installed within buildings and built between two permanent original storeys. As these structures are free-standing, they can be dismantled and relocated easily.
In shops and stores and offices, mezzanine floors are used for the storage of tools or materials. The high ceiling of a shop is ideal for a mezzanine as an additional workspace or Mezzanine office space can be created above or below it.
Types of mezzanine floor
Mezzanine floors are differentiated based on the materials used in building them. The decking or flooring also varies according to application.
Commercially sold mezzanine structures are generally constructed of the following main materials: concrete, steel, aluminum, wood or fiberglass. Industrial mezzanine structures are more sturdy, roll-formed, and supported by racks or shelves to allow high-density storage.
The decking or flooring of a mezzanine is generally composed of b-deck underlayment and a finished floor made out of wood or heavy-duty steel, aluminum or fiberglass. Below are the three main types of mezzanine systems that could be right for your warehouse space:
Free-standing or cat-walk Mezzanines
It’s a high-rise racking or shelving system in which the decking is placed only in aisles allowing people to walk. This type of system can be constructed in a double or triple-tiered storage system. It’s also less expensive to build free-standing mezzanines. They are flexible and most commonly used for:
- Small automotive parts
- Sheet metal, pipes and exhausts
- Tools
- Common-sized items or pallets
Shelving-supported Mezzanines
They are two levels of decking system that consist of the second floor of decking over an entire lower level of shelving. The second level can also be converted into an office or work area. It allows for relatively placement space. Shelving-supported Mezzanine is commonly used for:
- Automotive and spare parts
- Modular offices
- Conference or break rooms
Structural Mezzanines
The structural steel mezzanine floors are the most strong and ideal warehouse racking and storage solution. They maximize the floor space by taking advantage of the free vertical space. They are a cost-effective alternative to new construction. It allows relative high placement space and it is commonly used for:
- Modular offices
- Shelving as well as racking
- Equipment and inventory
How can the Mezzanine floor increase and optimize your warehouse space?
One of the biggest problems in the warehousing business is outgrowing your facility. Storage space is crucial and it is equally challenging to keep up with the space demands. You can’t always buy a new space every time there’s a space crunch.
Warehouse mezzanine systems are the easiest way to add storage space without burning a hole in the pocket. The mezzanine allows you to add substantial space without brushing it off as a band-aid. You can keep your current warehouse or distribution center for years longer.
Space constraints often have you thinking about relocating to a bigger building or adding on to your current warehouse as your only option. Mezzanine floors can be designed and customized for your warehouse according to the storage space you need. Its applications are vast and even with space constraints, mezzanines are the best solution to storage woes.
The cost of the Mezzanine system is far less and pale compared to moving your entire business elsewhere or having to build on to your existing facility.
What are the advantages of Mezzanine floors?
- Allows utilization of the free vertical space in your warehouse
- Increase storage space by creating an entire extra layer of space
- Highly customizable and easy to install
- Non-permanent and flexible structures that can be dismantled and moved easily
- Cost-effective storage solution in comparison to buying/leasing a new facility
- Manifold storage space with tiers to utilize the full working height of the warehouse
For warehouses looking to expand their storage capacities, mezzanine floor systems are the best possible solution. They are easy to install, cost-effective and efficiently utilize available space without shifting the facility.
If you’re looking for a flexible and cost-effective solution to optimize storage in your warehouse, you should definitely consider a mezzanine. We, at Storemax, can plan your space and customize the perfect mezzanine floor solution for your warehouse.


